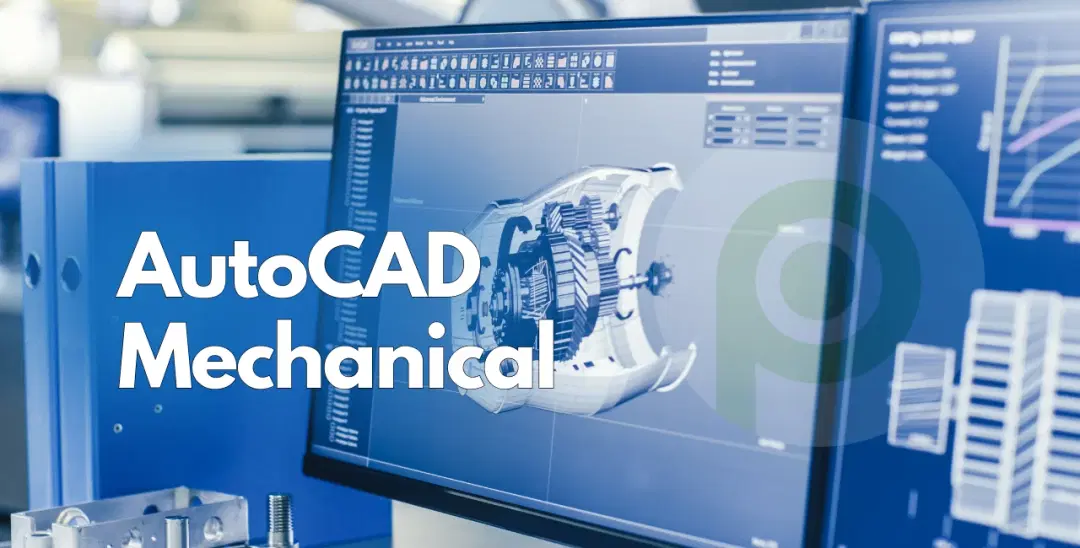Why Learn AutoCAD Mechanical Course in Chennai?
AutoCAD is the industry standard CAD (Computer-Aided Design) software used worldwide for creating precise 2D and 3D drawings. The AutoCAD Mechanical toolset is specifically designed for mechanical engineers, designers, and drafters.
Key Technical Advantages of AutoCAD Mechanical
- Pre-built 700,000+ standard mechanical components (screws, nuts, bolts, bearings, steel shapes, etc.)
- Advanced 2D drafting and mechanical symbol libraries
- Automated parts list and BOM (Bill of Materials) generation
- GD&T (Geometric Dimensioning & Tolerancing) tools
- Support for mechanical drafting standards (ISO, ANSI, DIN, JIS, etc.)
- 2D to 3D conversion features
- Integration with other Autodesk products (Inventor, Fusion 360, Revit)
Who Should Enroll in AutoCAD Mechanical Training in Chennai?
- Mechanical Engineering Students (B.E., B.Tech, M.E., M.Tech)
- Diploma / ITI Students in mechanical and related fields
- Working Professionals in design, manufacturing, and production
- CAD Drafting Professionals seeking to upgrade to the mechanical toolset
- Job Seekers aiming for CAD-related careers in mechanical industries
If you’ve been searching for “AutoCAD Course for mechanical engineering students in Chennai”, Piper CADD offers the ideal industry-focused program.
Technical Skills You Will Gain
- Create precise 2D and 3D mechanical drawings
- Use AutoCAD libraries for mechanical components
- Generate assembly drawings with BOM & parts lists
- Apply GD&T principles for engineering documentation
- Produce manufacturing-ready drafting sheets
- Work with international mechanical drafting standards
Industry Applications of AutoCAD Mechanical
- Automotive – drafting engine parts, gears, and assemblies
- Aerospace – precision mechanical drawings for components
- Manufacturing – production line machinery & tools
- Product Design – 3D modeling of mechanical products
- Industrial Equipment – sheet metal, piping layouts, fabrication drawings
Career Opportunities After AutoCAD Mechanical Course
- Mechanical Design Engineer
- CAD Draftsman
- AutoCAD Designer (2D/3D)
- Product Design Engineer
- Manufacturing CAD Engineer
- Automotive / Aerospace CAD Specialist
AutoCAD Mechanical Course Duration
-
Duration
45 – 60 Days (Regular) | 30 Days (Fast Track) -
Training Modes
Classroom (Chennai), Online AutoCAD (Live Instructor-led), and Corporate (for Companies & Teams). -
Certification:
Autodesk Authorized Certificate
Why Piper CADD is the Best CAD Training Institute in Chennai
- Autodesk Authorized Training Center (ATC)
- 100% Practical sessions with real-world projects
- Dedicated lab facilities with licensed AutoCAD software
- Experienced trainers with 10+ years in mechanical CAD industry
- Placement support with resume & portfolio guidance
- Affordable course fees with flexible payment options
Enroll Today – AutoCAD Mechanical Course in Chennai
Take the next step in your mechanical engineering career with Piper CADD’s AutoCAD Mechanical Training in Chennai.
Call us today or visit our Contact Page to book your free demo session.
