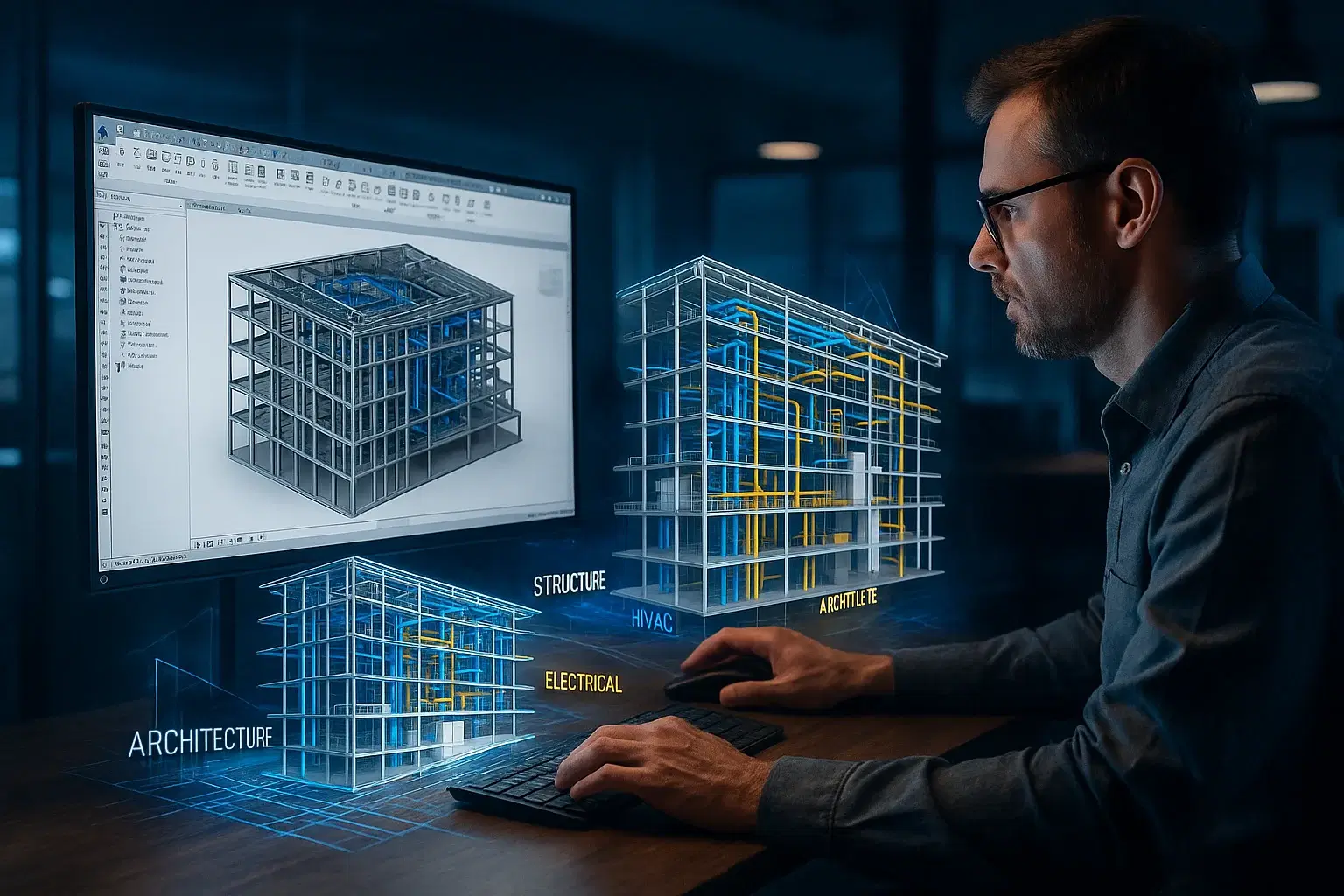How to Master Revit for Building Information Modeling (BIM)
Last Updated on 2025-03-25
The construction and design industries are rapidly evolving, and at the heart of this transformation is Building Information Modeling (BIM). Today, professionals across architecture, engineering, and construction rely on Revit—a powerful tool designed to make BIM information modeling efficient, accurate, and collaborative.
If you want to build a successful career in BIM engineering, learning Revit is not optional—it’s essential. This guide will walk you through how to master Revit for building information management, covering courses, skills, and practical tips to help you become industry-ready.
Why Choose Revit for Building Information Modeling?
Revit goes far beyond traditional CAD tools. It creates intelligent 3D models that integrate BIM architecture, structural design, and MEP systems (Mechanical, Electrical, and Plumbing). This makes it a central platform for delivering building information modeling services.
Some key benefits of using Revit for BIM include:
- Enhanced collaboration across multiple disciplines
- Improved accuracy in drawings and documentation
- Seamless building information management
- Efficient coordination of architecture and MEP models
- Reduced project costs and errors through clash detection
Begin with a Revit Architecture Course
For beginners, a Revit architecture course is the best starting point. It introduces you to 3D modeling, floor plans, elevations, and rendering—the essential foundations of BIM architecture.
What You’ll Learn:
- Creating parametric building components
- Developing architectural floor plans and sections
- Generating high-quality renders
- Linking Revit with other BIM tools
By completing a Revit course focused on architecture, you’ll gain the confidence to build realistic, detailed models.
Advance with a Revit MEP Course
To fully leverage Revit for BIM engineering, you need expertise in MEP systems. A Revit MEP course or Revit MEP training provides hands-on knowledge of HVA electrical, and plumbing designs.
MEP Training Covers:
- HVAC system design
- Electrical layouts and circuit creation
- Plumbing and piping models
- Coordination with architectural and structural models
Mastering MEP ensures your BIM models are complete, coordinated, and construction-ready.
Enroll in a Revit BIM Course
After learning architecture and MEP, a Revit BIM course ties everything together. It focuses on multidisciplinary project workflows and building information modeling services at an advanced level.
Topics Usually Include:
- Clash detection and resolution
- Worksharing and collaborative modeling
- Advanced family creation and customization
- Extracting project data for building information management
This stage is where you transition from learner to BIM professional.
Apply Your Skills in Real Projects
Practical application is the key to mastering Revit. Work on live projects or simulated case studies to practice BIM information modeling. This experience will strengthen your ability to handle complex challenges in bim engineering.
Stay Ahead with BIM Trends
The BIM landscape is evolving with innovations like AI-driven design, digital twins, and cloud-based collaboration. Regularly updating your skills with advanced Revit MEP training, refresher workshops, or certifications ensures you remain competitive in the job market.
Learning Revit for building information modeling is a journey that requires structured learning, practice, and continuous upskilling. Starting with a Revit architecture course, progressing to a Revit MEP course, and advancing into a Revit BIM course will set you on the path to becoming a highly skilled BIM professional.
With expertise in Revit and a strong understanding of building information management, you’ll be ready to contribute to high-value bim architecture and engineering projects, opening doors to exciting global opportunities.